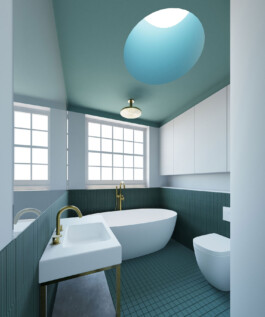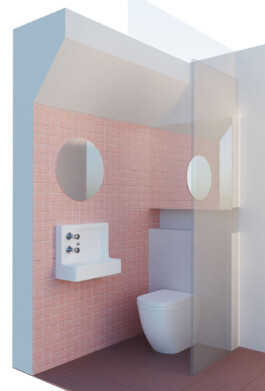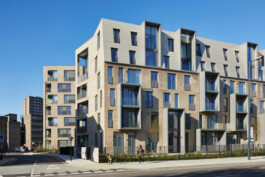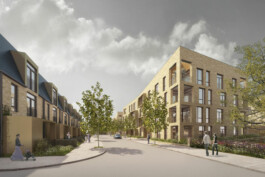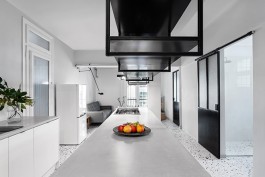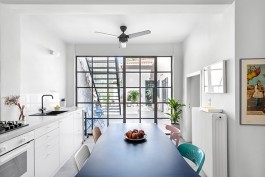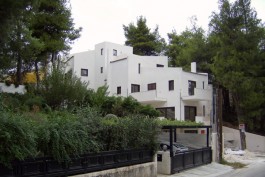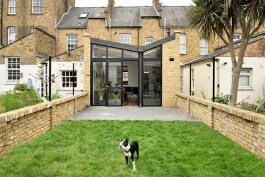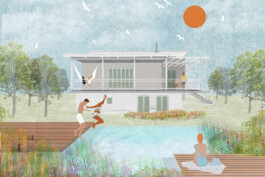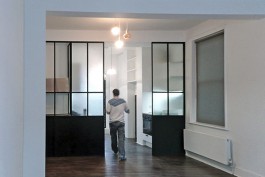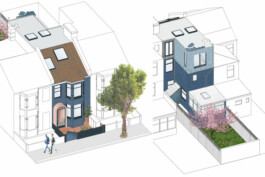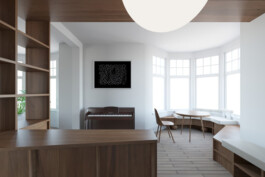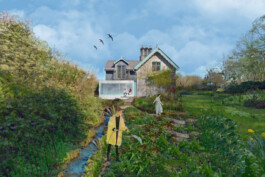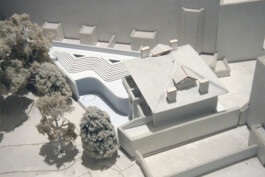Residential
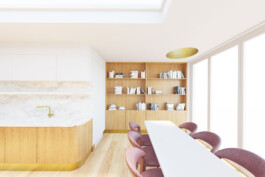
Bellevue Place
We were asked by the owners to extend and refurbish their Grade II Listed residential property.
Throughout the project, we specified timber, brass, and marble – creating a palette of subtle patterns, textures, and reflections.
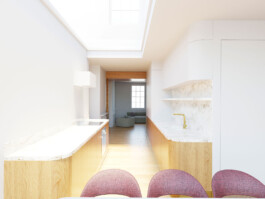
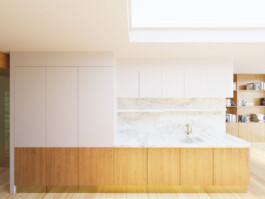
We designed a open plan ground floor extension that connects the front to the back of the house and the garden beyond. The living space is regimented and bright, with clearly defined zones and multiple skylights above.
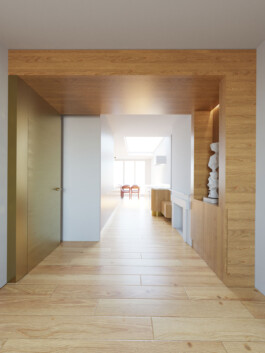
We accompanied that with a first floor extension that comprises a study room and a bathroom, making the first floor more self-sufficient for daily use.
